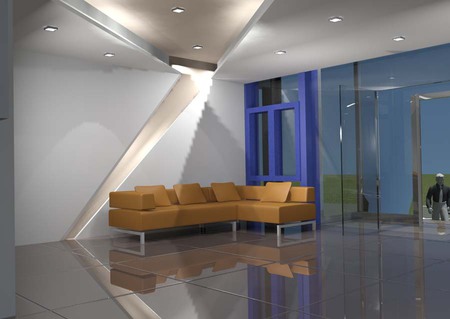PRESERVING, PROCESSING & DISTRIBUTING PRODUCTS OF HEALTH INTEREST FACILITY
PROPRIETOR: MED FRIGO S.A.
PROJECT DESCRIPTION: The company undertook the construction of the whole settlement covering an area of 8,020m2. The project covered the construction works and electromechanical installations of approximately 10,010m2, and landscape works on 24-acre sites.
The assembly was structural-steel framework, composite slabs, side and roof PVC paneling, and external insulation wall cladding system. The cladding system delivered aesthetic decisions in the design and improvement in the dynamic behavior of the building’s envelope.
Finally, the utilization of solatubes to shed plenty of natural light in, what is, otherwise, traditionally artificially lit space, like the warehouse facility, proved ideal in terms of sustainability.





