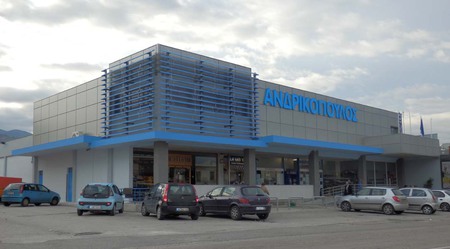TWO-STOREY HYGIENIC STANDARDS MULTISTORE
PROPRIETOR
ANDRIKOPOULOS COMMERCIAL S.A.
PROJECT DESCRIPTION
The company undertook the design, procurement and construction of the project described below.
The building construction works and electromechanical installations integrated reformation of the elevations of existing commercial building of total area of 1,865m2 on a 2,419m2 -sized site.
The design strategy involved cladding the existing envelope of the building with aluminum panels, while metallic shading louvres of elliptical cross-section were suspended at first-floor level.
The concept was carried through by lining the load-bearing frame of the existing building with Serena marble cladding made waterproof and bearing antigraffity protection, all the way up to the three sheds above ground level. At the same time the protection parapet in the sheltered ground-floor area was covered in granite panels sizing 1,00m * 0,60m.



