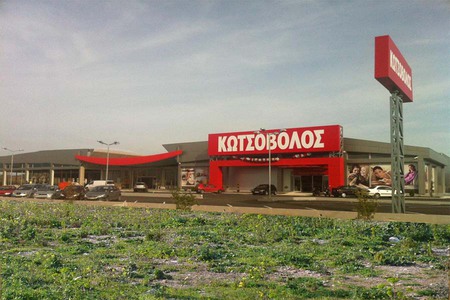AUTOMOTIVE EXHIBITION CENTER
PROPRIETOR: I. TSIORIS
PROJECT DESCRIPTION:The company assumed the design, procurement and construction of the project (construction works and electromechanical installations of approximately 5,185m2, and landscape works of 9,600m2 on a 12-acre site).
The building consists of a ground-storey exhibition area and workshop departments, as well as spacious store area in the basement floor.
The construction included structural-steel framework, composite slabs, side and roof PVC paneling, and application of SERBOND cladding system.
What seemed like a non-feasible curvilinear roof structure above the exhibition area, initially, proved none-the-less to be a great opportunity to apply PVC roofing membrane system for the specific project to facilitate all twists and turns required by the architectural concept.



